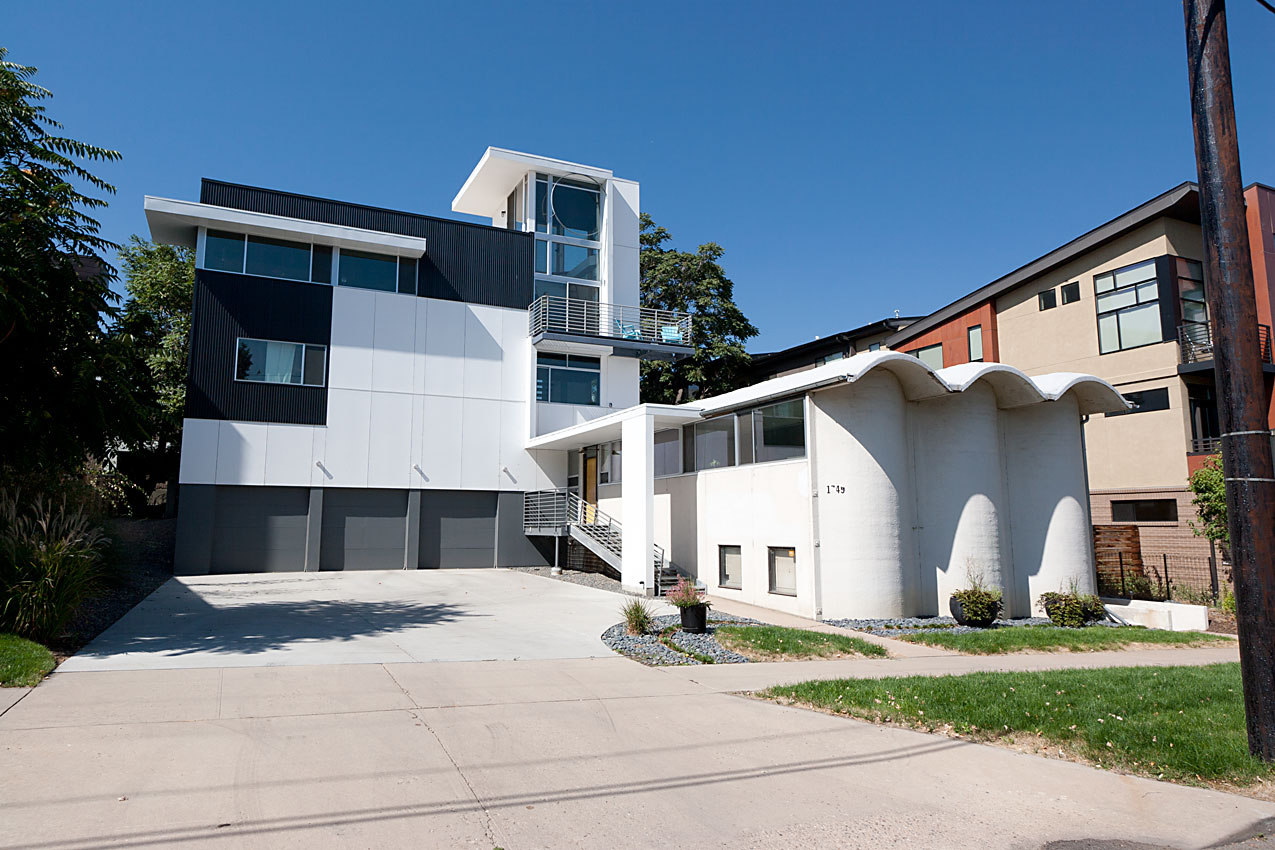
Filter content by studio:
Located in the Platte River Valley Overlook neighborhood, this project site offers unobstructed views of downtown Denver. A mid-century pre-cast concrete tilt-up structure, designed as office space for an engineering firm, has been occupied as a residence as of late. The multi-story addition to the residence includes a 3-1/2 bay garage, a sleeping level, a family level, and a cooling tower penthouse with landscaped roof access. In response to the rhythm of the existing architecture the proposed addition celebrates groupings of three throughout the buildings’ geometric pattern and structure.





Filter content by studio:
