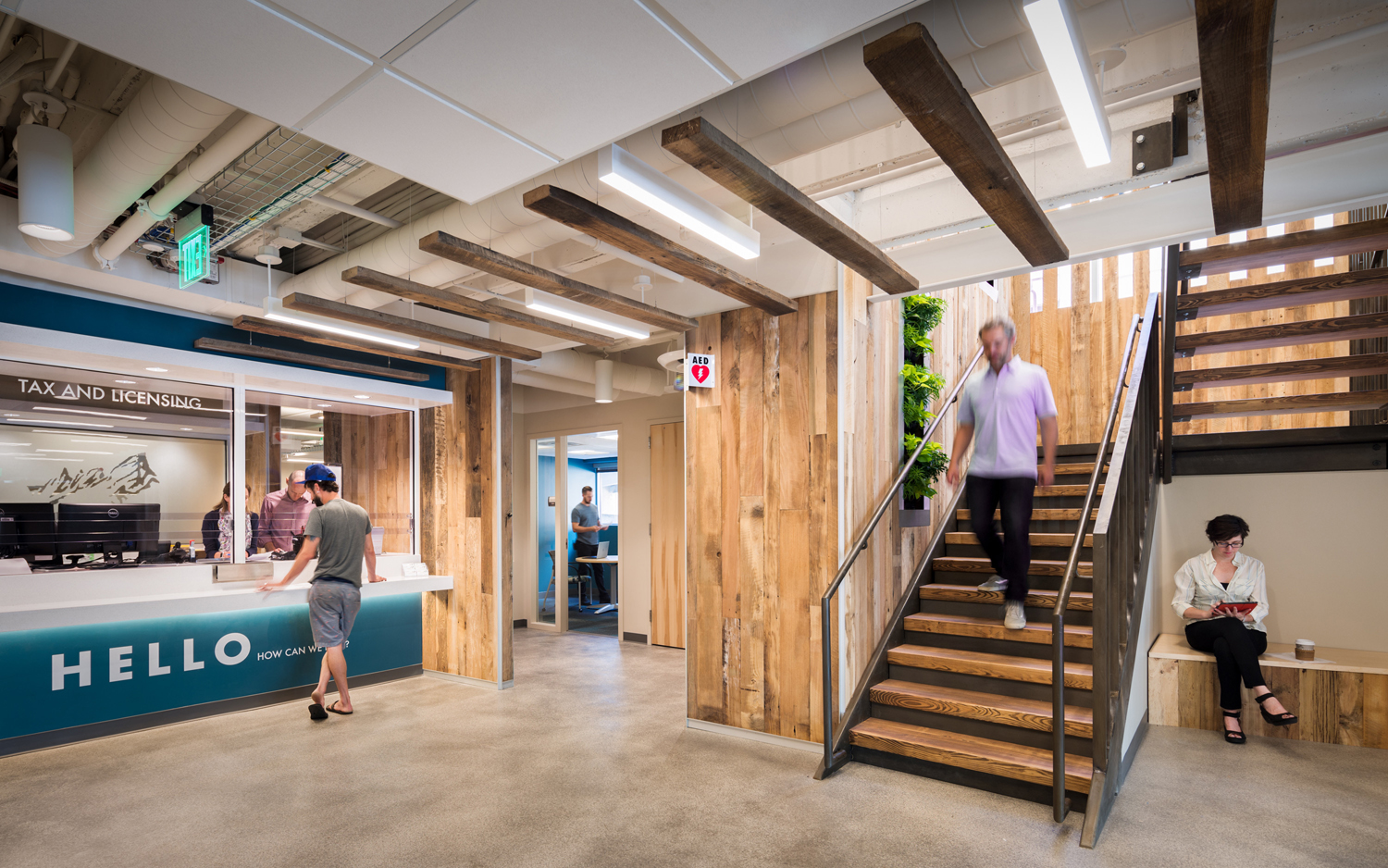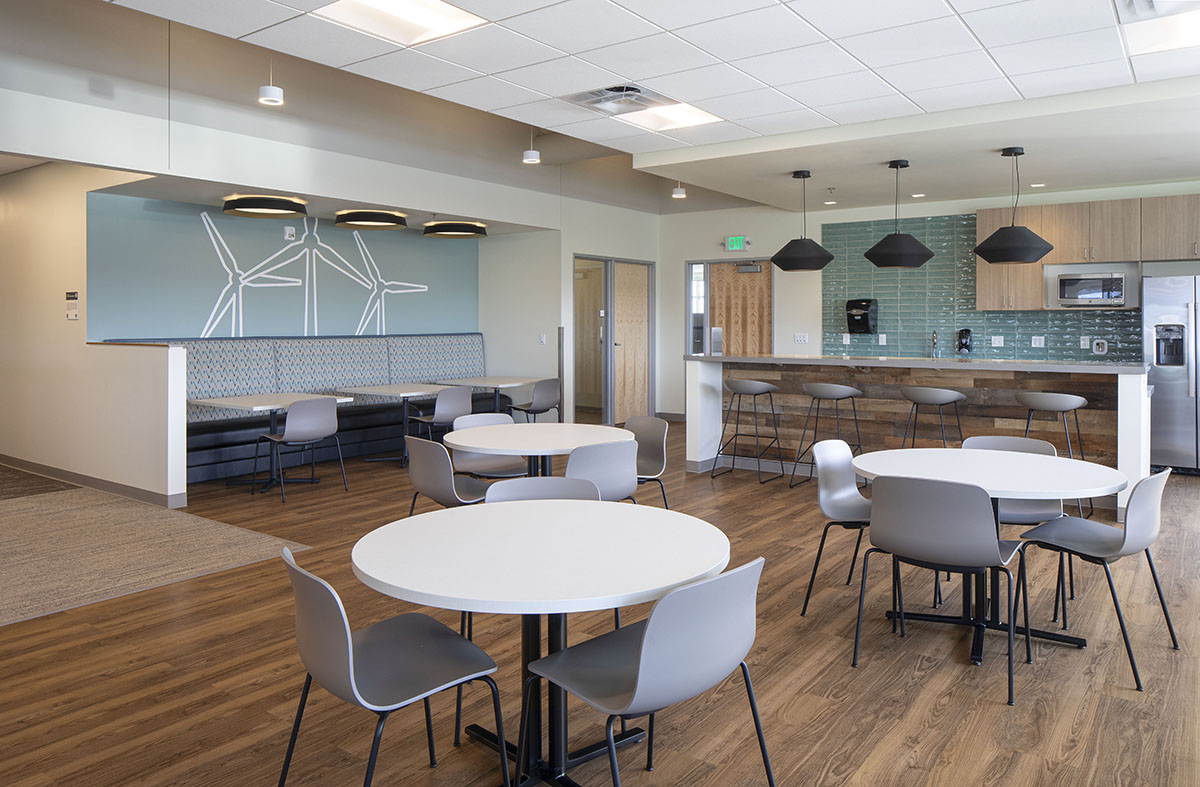Resilient, integrated, and sustainable design is not forced upon us; it is a natural part of studiotrope’s goals and responsibilities as designers and makers. LEED criteria and other green building metrics help us make informed decisions, but our commitment to sustainability moves beyond these minimums as we seek ways to connect buildings with their site in authentic ways.
We believe mechanical systems should exceed LEED and energy code requirements and focus on spaces that are comfortable and tunable to the user’s needs and the natural cycles of the day. We believe flooring materials should not just be free of VOCs, they should also have a long life-cycle and be of a color and texture that will be attractive in between maintenance cycles. We believe lighting design should not just meet energy goals and budget parameters, but also align with both the functional and the emotional quality suited to each space. As an advocate for our clients, we pride ourselves on not simply checking boxes to meet our sustainable metrics — by also looking at big picture metrics like carbon footprint, ROI, maintainability, and how today’s decisions may impact or limit options in the future when technology advancements are made.

Just as we are taught to Reduce, Reuse, and Recycle the objects in our lives, studiotrope believes the most sustainable built environments embody efficiency by using the smallest footprint with restrained (not gluttonous) design, by reusing portions of buildings or the building’s materials, and finally by sustainably deconstructing or thoughtfully subtracting what no longer serves the goals of the project. Specifically we look to:
- adopt efficient design and construction methods that consider initial and future carbon footprints and operational expenses;
- reduce energy use by designing efficient mechanical and lighting systems, which lower operating costs resulting in positive environmental impacts;
- enhance indoor environments by reducing noise pollution;
- conserve water by specifying low-flow fixtures;
- create flexibility with movable furnishings, and de-mountable partitions;
- increase indoor/outdoor connectivity by seeking opportunities to reimagine building exteriors so they blend with their surroundings;
- incorporate biophilic elements throughout a building.
In these ways, we look to transform buildings from simple shelters to sustainable organisms that are in tune with nature.
Our LEED-certified projects
- Poudre River Public Library District – Council Tree Library (first LEED CI-Platinum library in the US)
- Auraria Higher Education Center – Auraria Library Renovation (LEED Gold)
- Boulder County – Southeast Community Hub (LEED Gold)
- Denver Public Library – Central Library Renovation (LEED Gold; pending certification)
- Denver Public Library – Rodolfo “Corky” Gonzales Library (LEED Gold)
- Colorado State University – Morgan Library Renovation (LEED Silver)
Sustainability project highlights

Spanish Peaks Library
sDC was commissioned to re-envision the abandoned Huerfano County High School, which was on the National Register of Historic Places, into the new Spanish Peaks Library. SPL operates on a very modest maintenance budget and this drove all design considerations. Major sustainable components included recycled rubber flooring; furnishings made from recycled materials; Greenguard-certified fabrics; recycled shelving from another library; high performance glazing replacement; and a geothermal heating and cooling system. The natural gas supply to the building was removed and, as a result, the cost to heat/cool the historic building is lower as an occupied building than it was while sitting vacant. Click here to learn more about this project.

Rodolfo “Corky” Gonzales Library (LEED Gold)
sDC designed Denver Public Library’s new Rodolfo “Corky” Gonzales branch with the goal of setting a new standard in sustainability. The “Greenhouse” concept led to the establishment of a three-story plenum wall, named the Wonderwall, which behaves like a light, water, and air filter for the building and its occupants. In combination with a raised floor system, the Wonderwall safeguards water, facilitates a passive displacement ventilation system, invites and filters natural daylight into the library, and showcases the building’s automated systems. Fun environmental graphics display the operation and maintenance savings to the building occupants. Click here to learn more about this project.

Boulder Brenton Building Renovation
In 2015, the City of Boulder purchased an 8.8 acre site from Boulder Community Health to repurpose as a new municipal campus. By re-purposing the 21,000 sqft. Brenton medical office building into a city office building, the project presented an opportunity to showcase Boulder’s ambitious energy goals outlined in the Boulder Climate Commitment. sDC transformed the building from the worst performing building in the city’s inventory to the most energy efficient; specifically, the building’s Energy Usage Intensity (EUI) was reduced from 165 kBTU/sqft to 28 kBTU/sqft. Click here to learn more about this project.

Boulder County Southeast Community Hub
This municipal office project, informed by Boulder County's guiding values, breaks away from traditional concepts of civic buildings and provides a biophilic, welcoming environment for clients and staff alike. This building sets the standard for future County projects in terms of aesthetics, customer service, sustainability, safety, and comfort. Wood is used as a brand element to highlight client services and reinforce the County’s connection to nature and sustainability while also adding visual warmth and a residential touch to the interior. This project earned a LEED Gold certification. Click here to learn more about this project.
